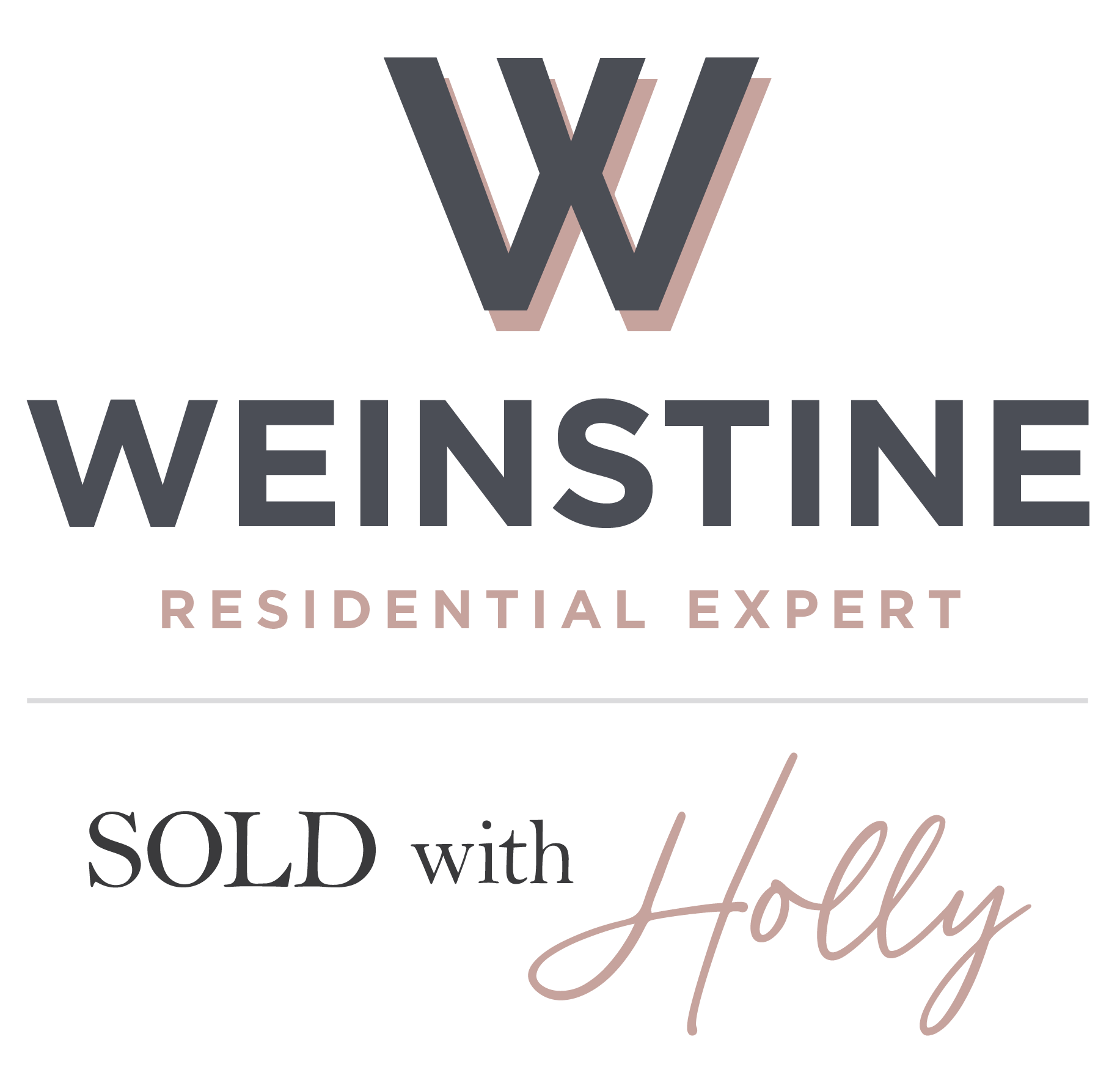MOVE IN READY new construction with all the desired bells and whistles, this home will check off all on your wish list. Home boasts a versatile main level optional guest bedroom which can also be used as a flex room/study, Stunning Gourmet kitchen with a desired island/counterspace for seating-prep work, upper loft(secondary family room), roomy bedrooms with ALL walk in closets, luxury owners bath with MULTIPLE walk in closets, SPA like owners shower, spacious laundry room to work, an incredible open plan with plenty of sprinkles and inspiration throughout the home. This home meets a variety of desired features. Exceptional design and detail made to conquer the owners wish list. Located central to Inver Grove Heights/Eagan. Eagan schools, major freeways, airport, retail-Mall of America within close proximity. Amazing tree lined home site. Come see for yourself!
Listing courtesy of Jeremiah J Norton, Lennar Sales Corp




































































